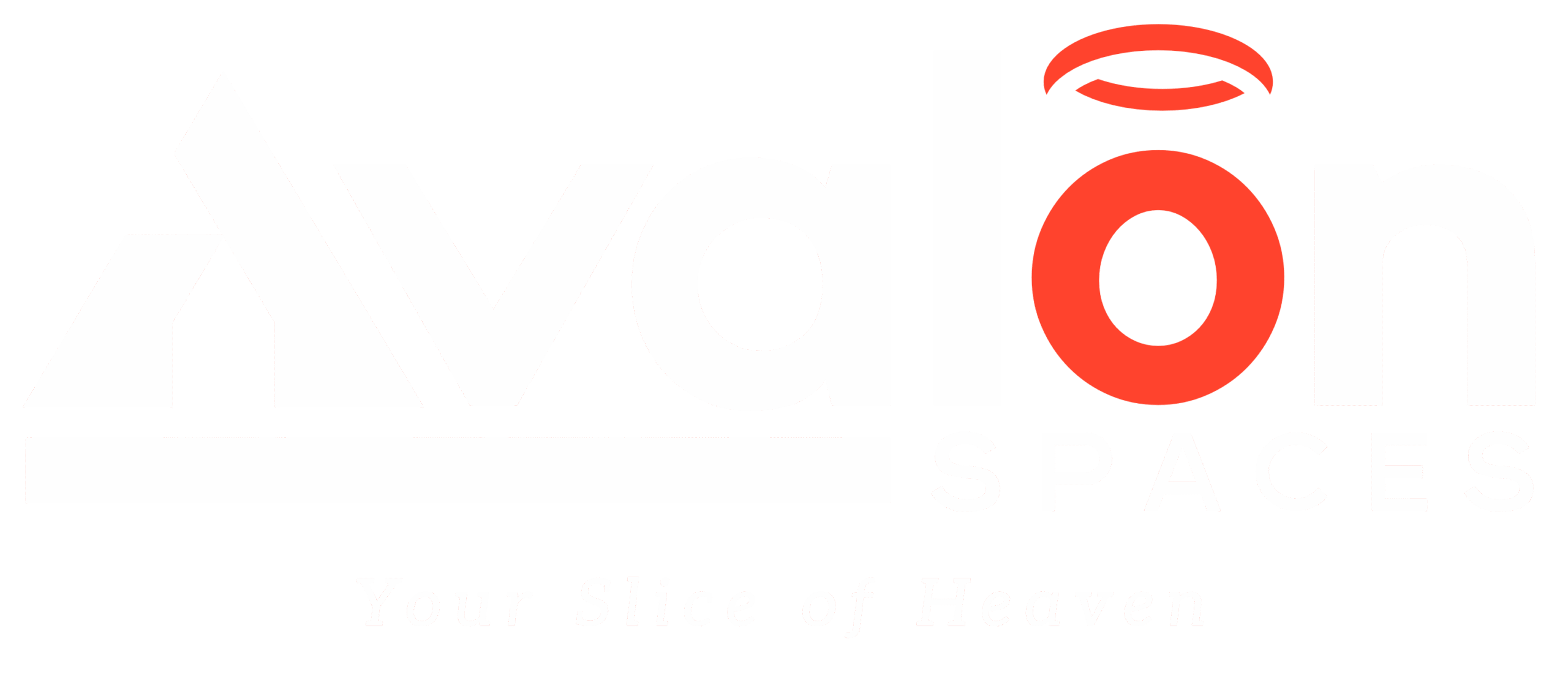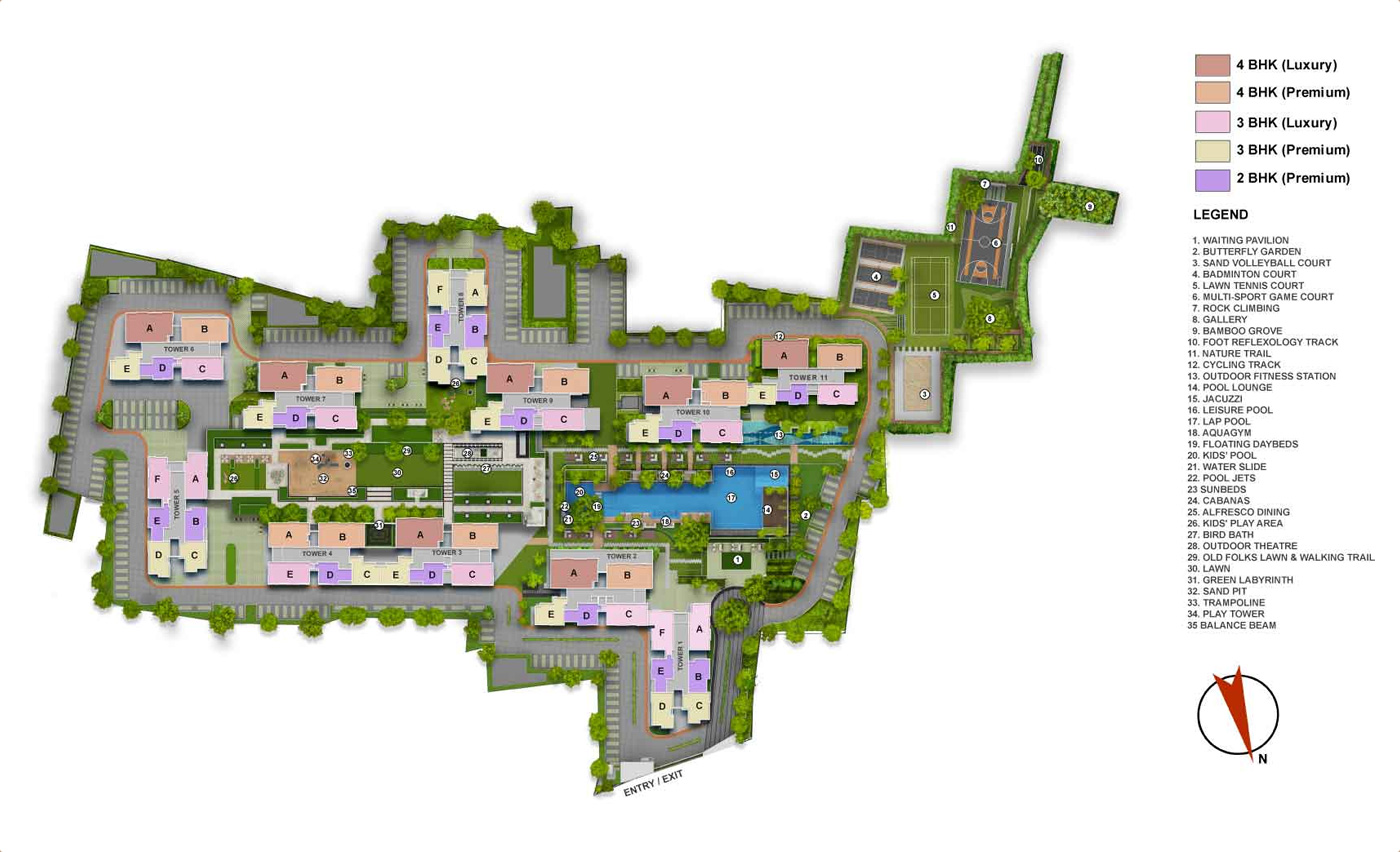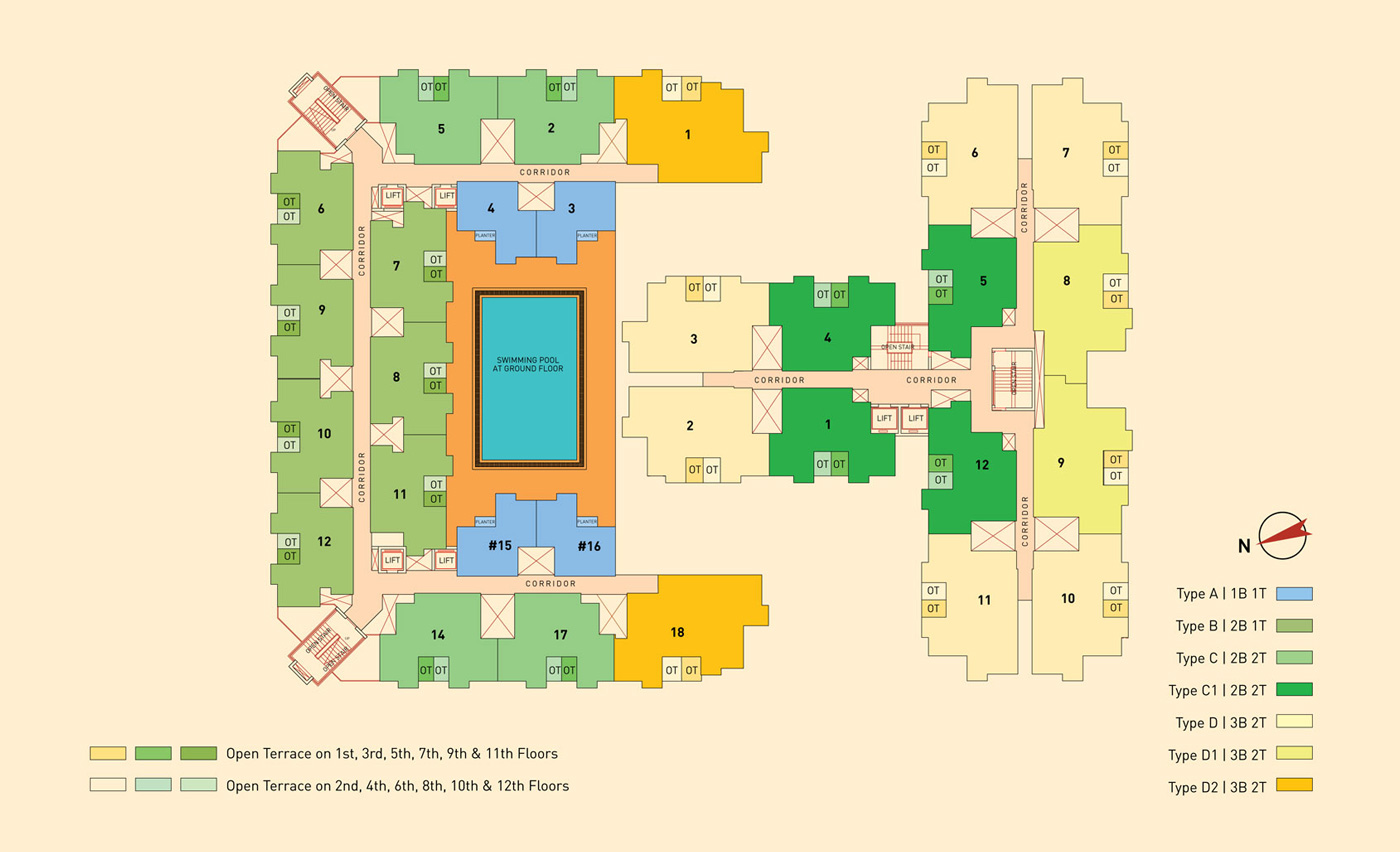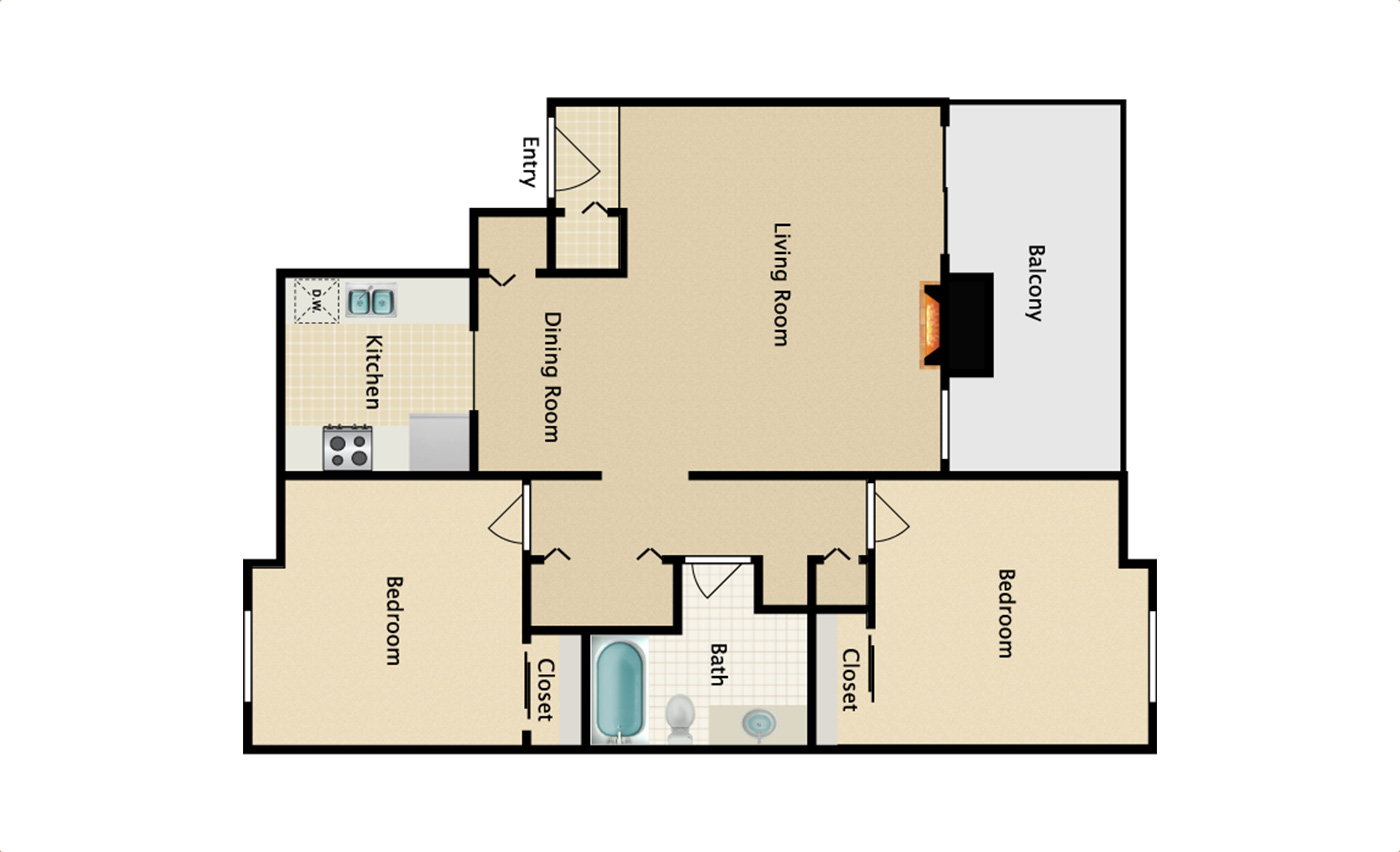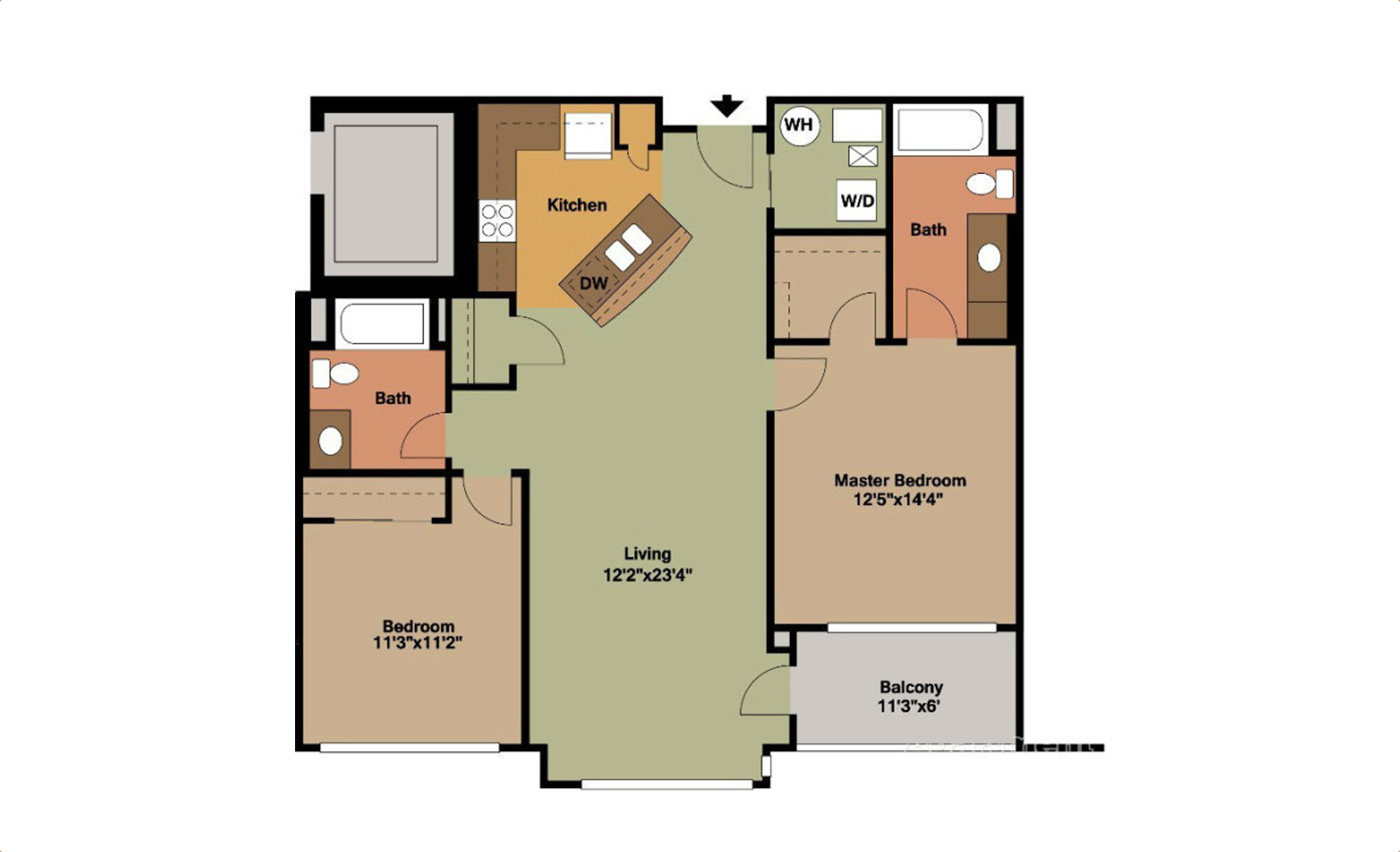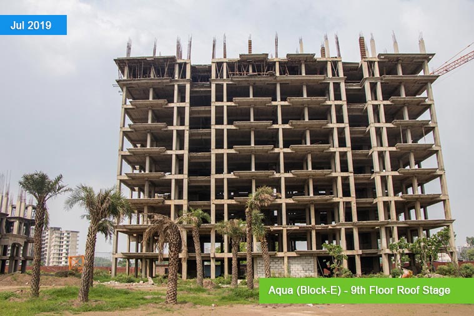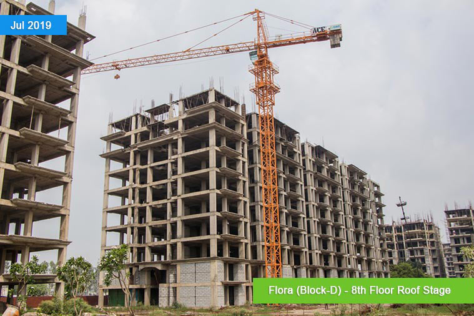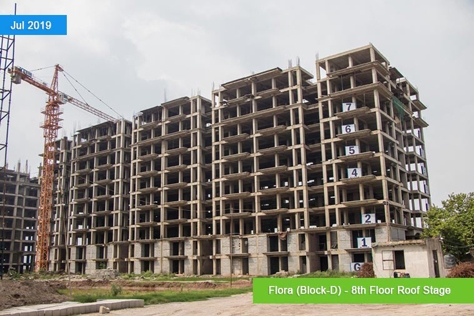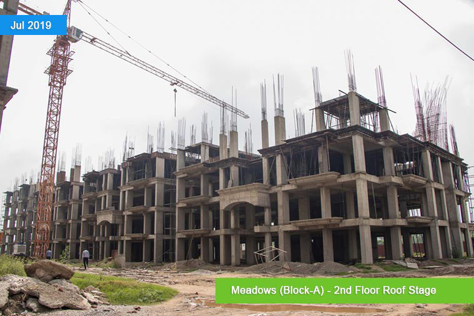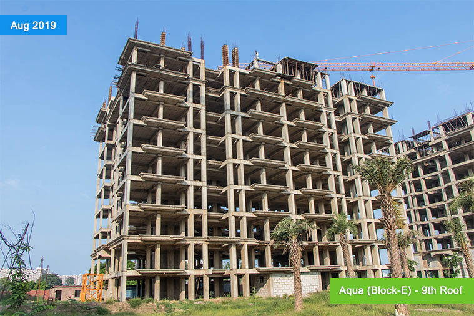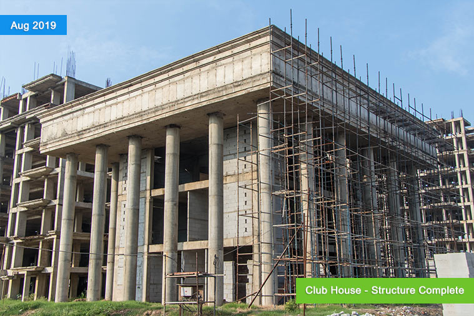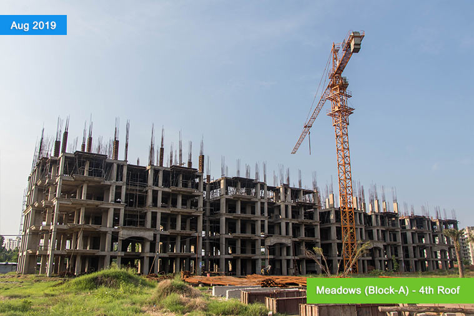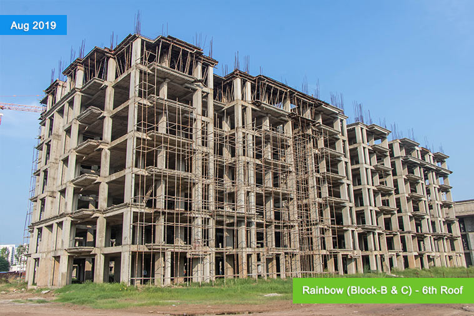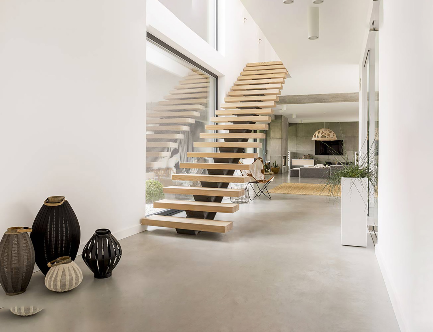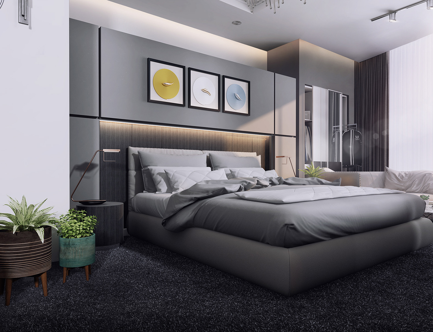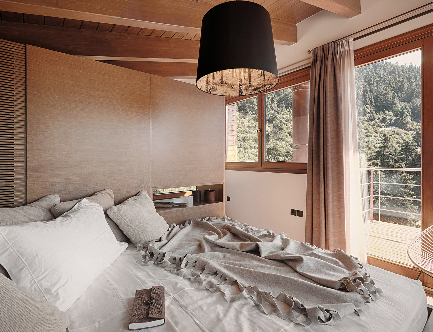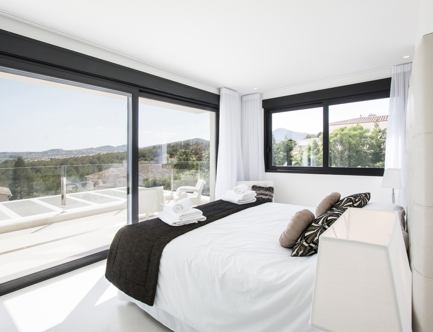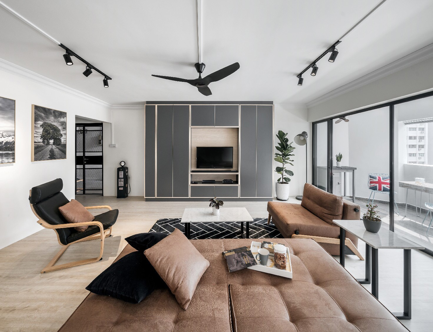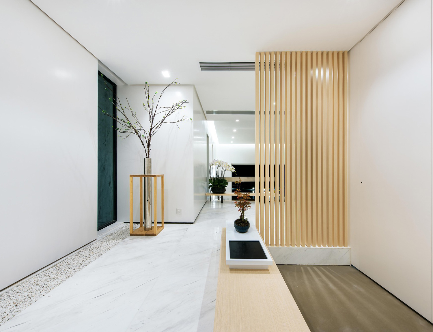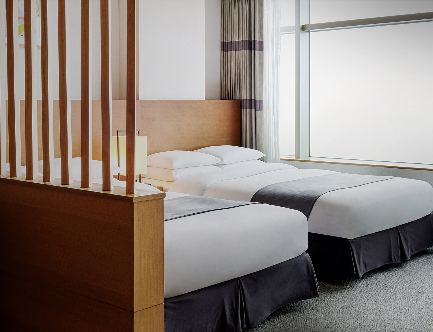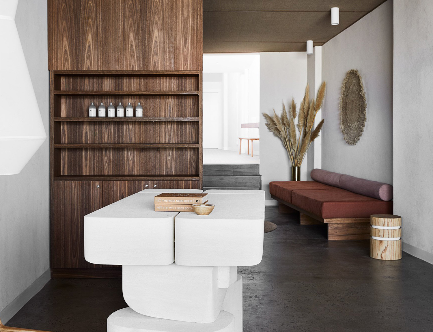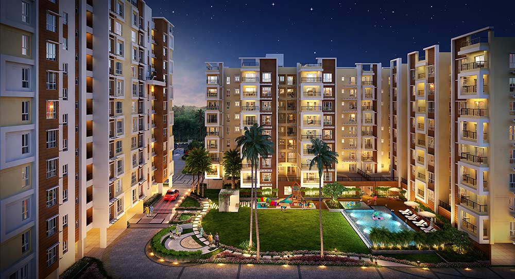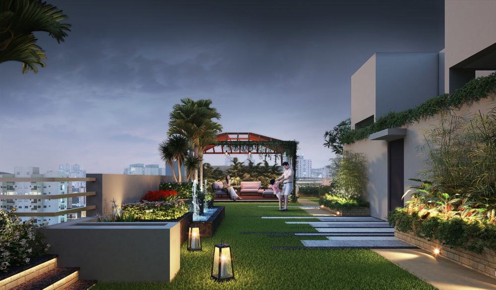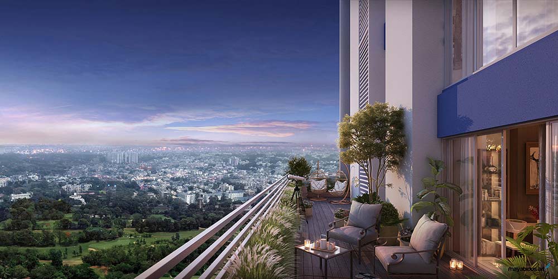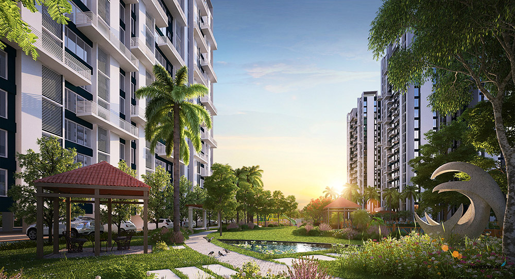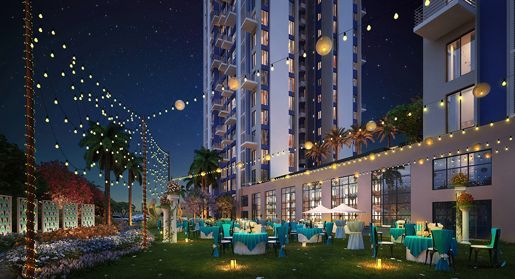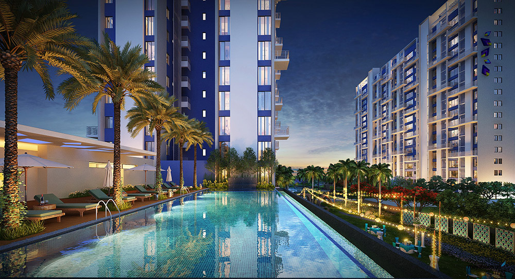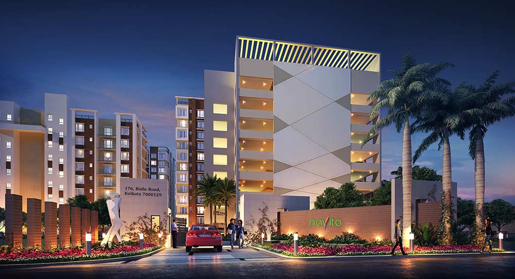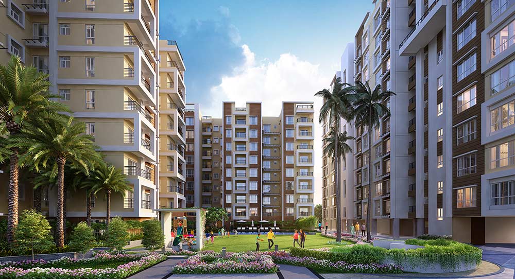- Overview
- Lifestyle Amenities
- Location & Connectivity
- Floor Plans & Unit Details
- Design & Architecture
- Price & Payment
- Enquiry
Overview
Avalon Avant is a forthcoming luxury residential project (code-named “Avant”) by Avalon Spaces, set on a 2-acre plot in Gopasandra, Bengaluru. Envisioned as a high-rise apartment enclave, Avant aims to offer a blend of modern urban living and serene surroundings. The project’s design emphasizes both luxury and comfort, aligning with Avalon’s philosophy of creating spaces that inspire and uplift.
- Development Category: Luxury Residential Apartments (High-Rise)
- Location: Gopasandra, Bangalore (South-East quadrant, off Sarjapur Road)
- Status: Plan Approval Pending (All necessary plans have been submitted to authorities; construction will commence post-approval, expected by late 2025)
- Expected Launch/Start: December 2025
- Expected Completion: December 2028 (estimate for project handover)
- Configurations: Likely 2 BHK and 3 BHK spacious apartments (exact unit mix TBC)
- Total Units: TBD (approximately, given 2 acres and luxury positioning, one can expect a single tower ~ G+15-20 floors with ~100-150 units, or two smaller towers)
- RERA Registration: Application to be filed prior to launch; Avalon Avant will be registered under Karnataka RERA, ensuring compliance with the RERA Act. (The RERA number will be updated here once available, and the project will only be marketed in compliance with RERA guidelines.)
- Status Plan Approval Pending
- Area 2 acres
- Location Gopasandra, Bangalore
- Type 2 & 3 BHK apartments
- Apartments1200
- Total Towers6
- Flat Size100 - 150 Sq ft
Amenities & Lifestyle
your living needs.
Clubhouse
A dedicated clubhouse spanning multiple floors, featuring a fully-equipped gymnasium, yoga/aerobics studio, indoor games room (table tennis, billiards), and a multipurpose hall for community events or private functions.
Swimming Pool & Recreation
A lavish swimming pool with a deck and a separate kids’ pool. Adjoining pool deck area to lounge and relax
Sports Facilities
A badminton court and possibly an outdoor half-basketball or tennis court, along with a cricket practice net for sports enthusiasts. A children’s play area with safe play equipment is included for families.
Security & Services
The complex will be a gated community with 24/7 security personnel, CCTV surveillance in common areas, intercom facility, and access-controlled entry to lobbies. Power backup for common areas and elevators will be provided, and an on-site facilities management team will ensure maintenance (landscaping, housekeeping, etc.) is top-notch
Landscaped Gardens
Thoughtfully landscaped open spaces, walking paths, and a jogging track weaving through greenery. There will be themed gardens or seating courtyards providing residents a place to unwind outdoors.
Other Amenities
A multipurpose amphitheatre for community gatherings, a skating rink or cycling track for kids, and party lawn or barbecue corner for social evenings. Additionally, conveniences like a yoga deck, senior citizens’ corner, and reading lounge will elevate daily living.
Floor Plans & Unit Details
Avalon Avant will offer a range of apartment sizes suitable for both families and individuals who desire extra space:
- Likely 3 BHK units (approx. 1,500 – 1,800 sq. ft.) – catering to mid-sized families, balancing space for living, dining, 3 bedrooms, and perhaps a servant/utility room.
- Possibly 4 BHK units or 3 BHK + Study larger formats (2,000+ sq. ft.) – for larger families or those needing an extra room for office or guest use.
- Each unit will come with at least one expansive balcony with skyline or garden views. Bedrooms will be well-proportioned with attached bathrooms for master and secondary bedrooms.
Design & Architecture
and ventilation in each apartment. Key design highlights:
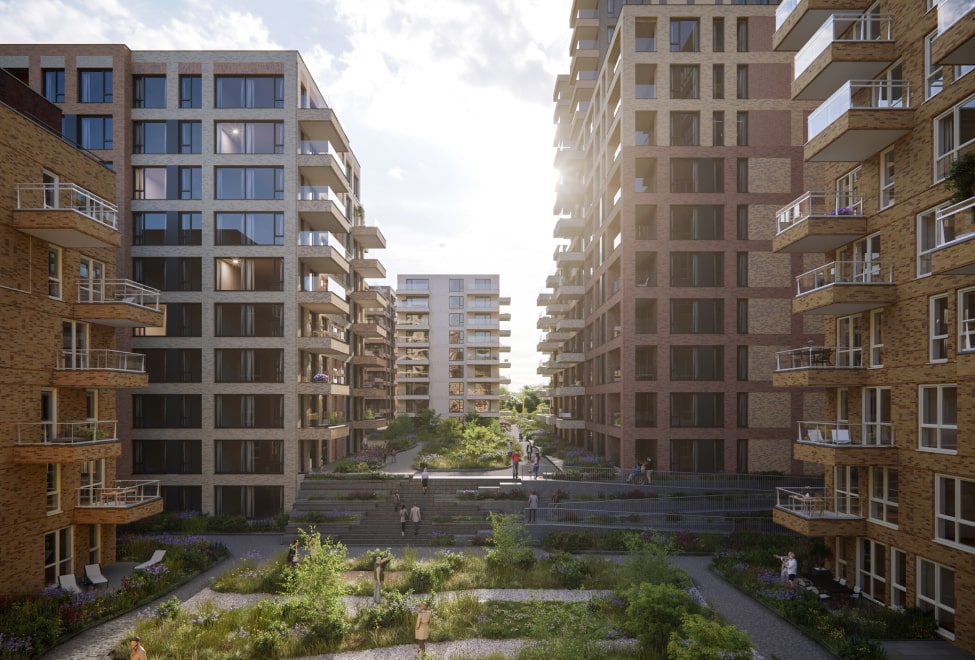
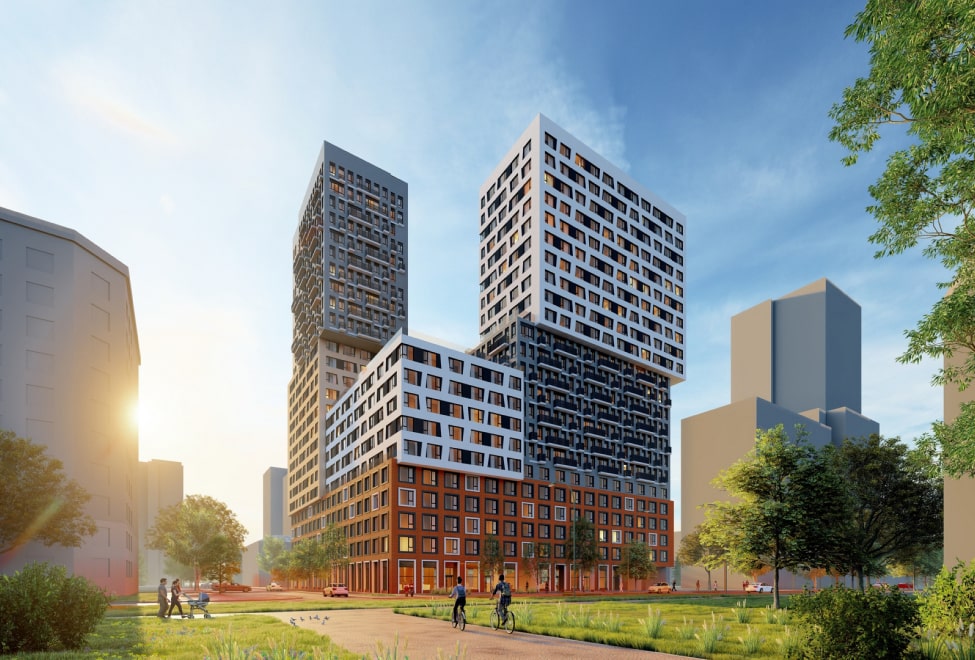
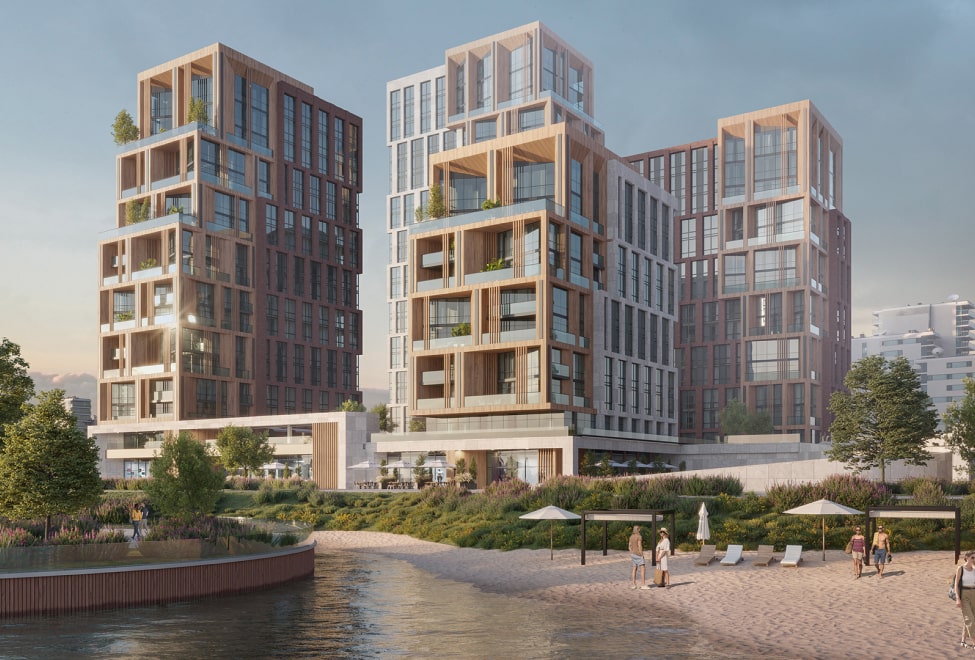
Tower Design
A sleek modern elevation, possibly with glass façades and an elegant silhouette on the skyline. As a luxury high-rise, Avant will feature an impressive entrance lobby with high ceilings and premium finishes.
Apartment Interiors
Spacious layouts with high-quality vitrified flooring, designer fittings, and large windows/balconies that offer panoramic views of the surroundings. Each home is planned to be Vaastu-compliant (as far as architectural design allows) to appeal to traditional preferences without compromising contemporary style.
Sustainability
Incorporation of green building principles – rainwater harvesting, solar-powered common area lighting, efficient waste management, and water recycling plant – reflecting Avalon’s commitment to responsible development.
Location & Connectivity
The project is a short drive from the Sarjapur Road tech corridor and Electronic City via Chandapura-Dommasandra Road, making it ideal for IT professionals. Key offices and tech parks in Whitefield and ORR (Outer Ring Road) are accessible within a 30-45 minute drive.
Gopasandra enjoys improving infrastructure with planned widening of connecting roads. Daily conveniences such as supermarkets, schools (e.g., international schools in Sarjapur vicinity), and healthcare facilities are within reach, with more developments coming as the area grows.
Tucked slightly away from the hustle, the site offers a peaceful residential atmosphere with greenery, akin to a suburban retreat. Residents of Avant will enjoy cleaner air and quieter surroundings without being too far from the city’s buzz.
Review
by Avalon Spaces, set on a 2-acre plot in Gopasandra, Bengaluru. Envisioned as a high-rise apartment enclave,




Conclusion & Call to Action
Avalon Avant promises to be an address of distinction – where luxury high-rise living meets the tranquillity of a suburban oasis. It’s not just a home, but a statement of your lifestyle and success.
Encourage interested parties to take the next step
